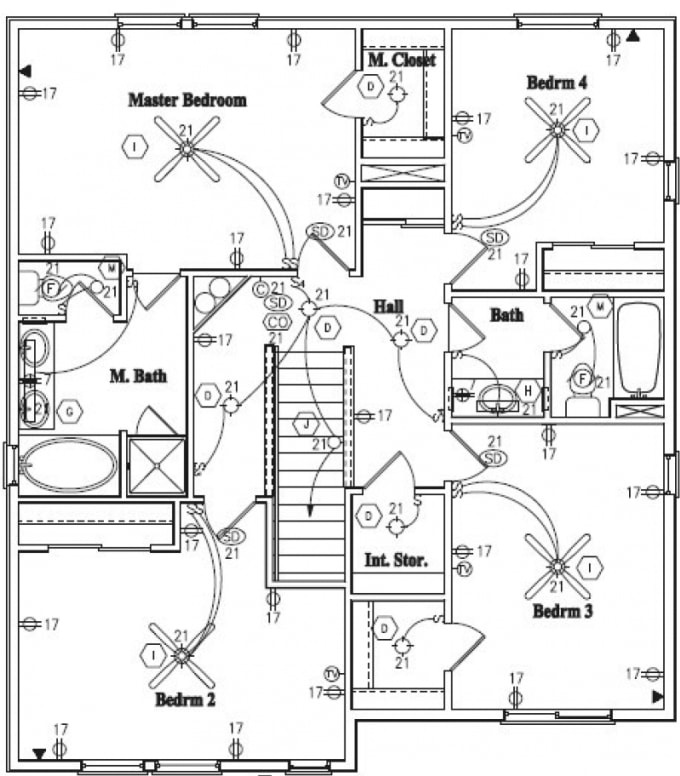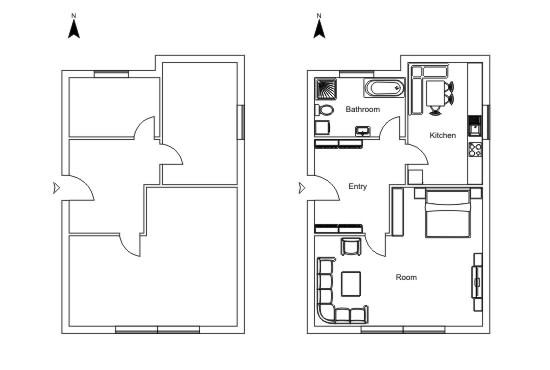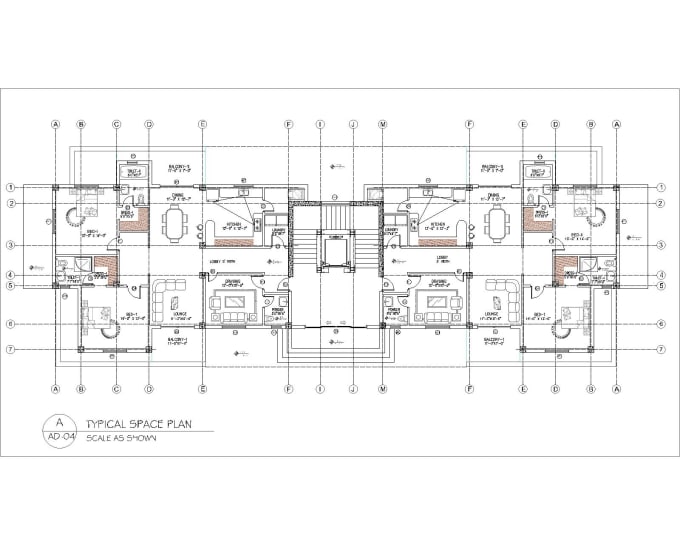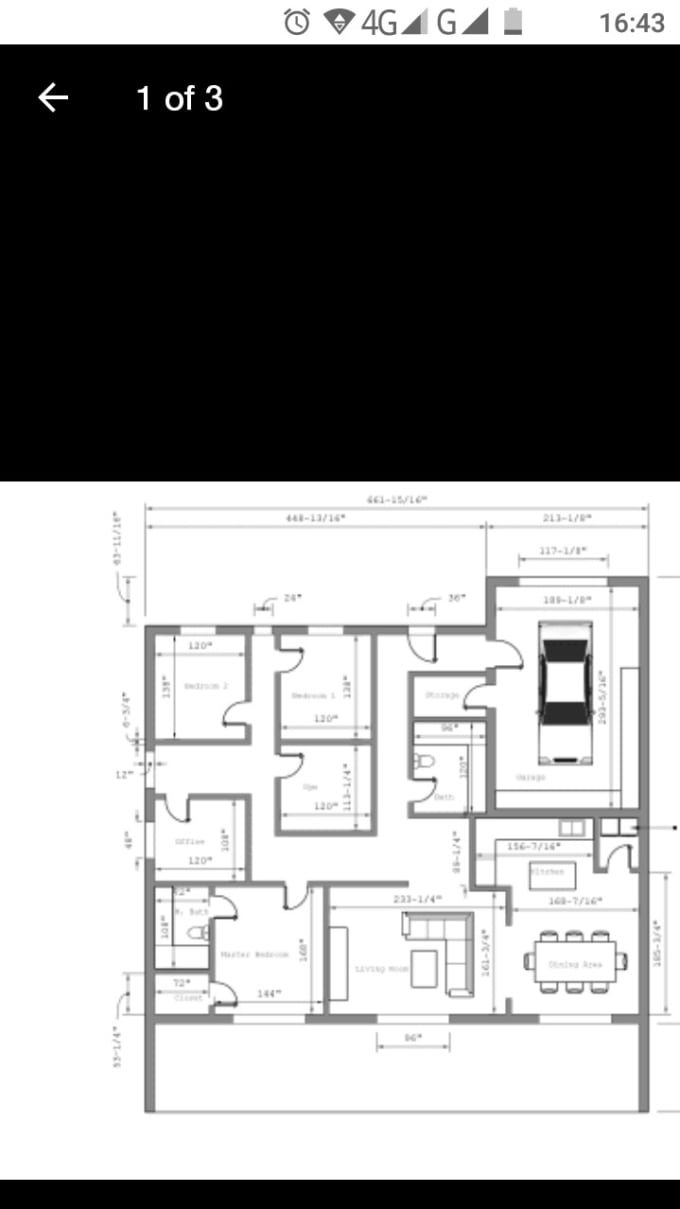About:
Hello,I am an Electrical Engineer, I can create a professional Electrical & Architecture drawings in AutoCAD for you. If you need a professional Electrical & Architecture projects done in AutoCad, fell free to contact me.
You can send me handmade drawing with or without measurements, JPG , PDF file or only sketch with description and I will do for you professional electrical drawing in AutoCad and realize the drawing that will satisfy your needs and preferences. I will provide dwg CAD file, pdf or jpeg file.
My services:
Feel free to drop a message in my inbox. Will be happy to help.
If you interested of my gig,
Please "contact me with message" before ordering
Thank you
Reviews
:
Great Work!!!
:I love the drawing he delivered and it was just the way I expected it. He also delivered it in a timely manner. I will definitely hire him again for my next project.
:...........
:Good work and attention to detail.
:Excellent experience.




